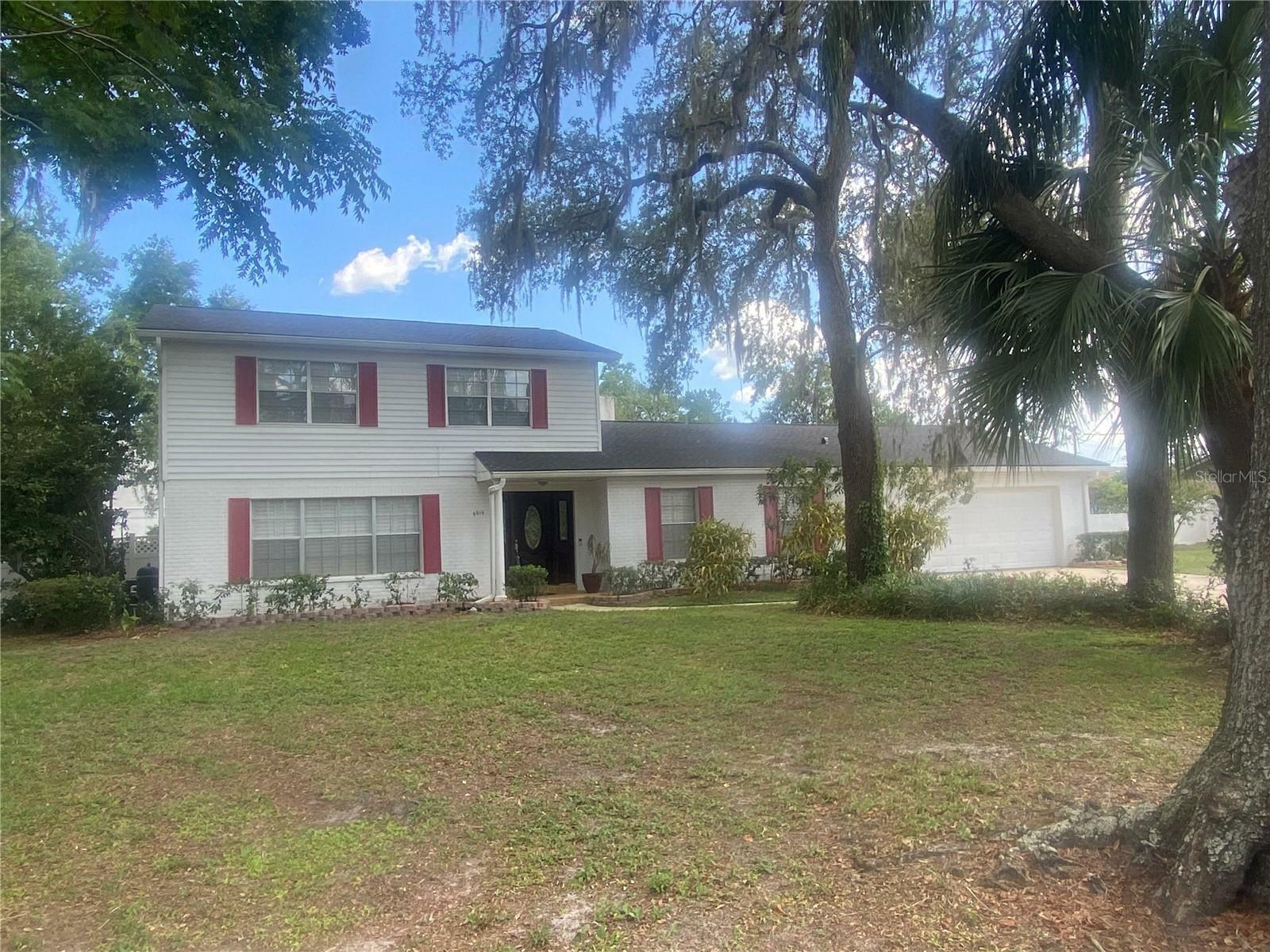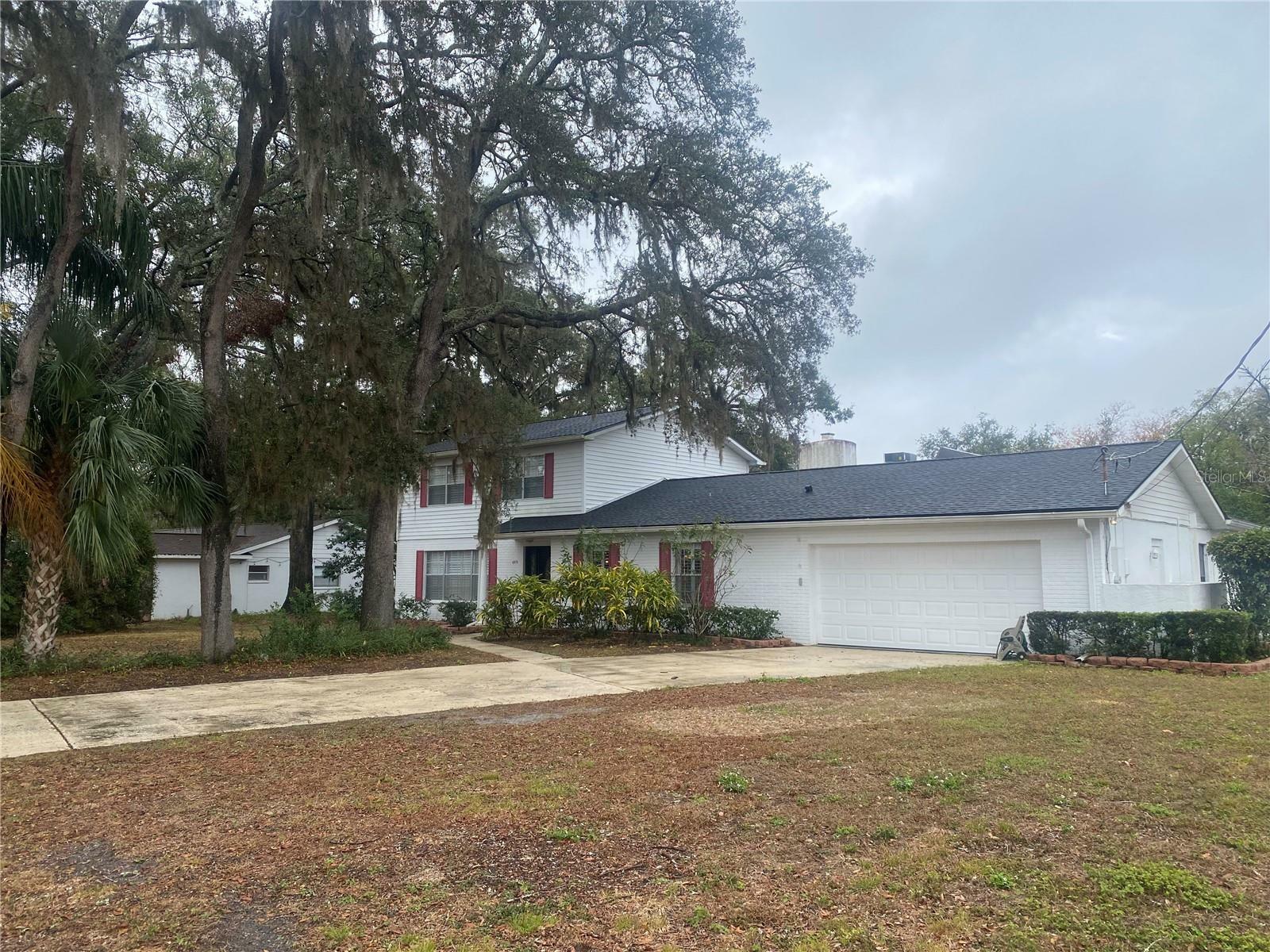


Listing Courtesy of:  STELLAR / Coldwell Banker Realty / Michael "Mike" Schweitzer - Contact: 813-977-3500
STELLAR / Coldwell Banker Realty / Michael "Mike" Schweitzer - Contact: 813-977-3500
 STELLAR / Coldwell Banker Realty / Michael "Mike" Schweitzer - Contact: 813-977-3500
STELLAR / Coldwell Banker Realty / Michael "Mike" Schweitzer - Contact: 813-977-3500 6919 Greenhill Place Tampa, FL 33617
Active (149 Days)
$499,000
MLS #:
TB8341481
TB8341481
Taxes
$3,789(2024)
$3,789(2024)
Lot Size
0.35 acres
0.35 acres
Type
Single-Family Home
Single-Family Home
Year Built
1974
1974
Style
Colonial, Traditional
Colonial, Traditional
County
Hillsborough County
Hillsborough County
Listed By
Michael "Mike" Schweitzer, Coldwell Banker Realty, Contact: 813-977-3500
Source
STELLAR
Last checked Jul 2 2025 at 9:42 AM GMT+0000
STELLAR
Last checked Jul 2 2025 at 9:42 AM GMT+0000
Bathroom Details
- Full Bathrooms: 2
- Half Bathroom: 1
Interior Features
- Ceiling Fans(s)
- Crown Molding
- Split Bedroom
- Stone Counters
- Vaulted Ceiling(s)
- Walk-In Closet(s)
- Window Treatments
- Family Room
- Formal Dining Room Separate
- Inside Utility
- Appliances: Built-In Oven
- Appliances: Cooktop
- Appliances: Dishwasher
- Appliances: Disposal
- Appliances: Refrigerator
- Appliances: Trash Compactor
Subdivision
- Temple Terrace Estates
Lot Information
- In County
- Level
- Oversized Lot
- Paved
- Unincorporated
Property Features
- Fireplace: Living Room
- Fireplace: Masonry
- Fireplace: Stone
- Fireplace: Wood Burning
- Foundation: Slab
Heating and Cooling
- Central
- Electric
- Heat Pump
- Zoned
- Central Air
Pool Information
- Deck
- Gunite
- In Ground
Flooring
- Carpet
- Tile
Exterior Features
- Block
- Stucco
- Frame
- Roof: Membrane
- Roof: Shingle
Utility Information
- Utilities: Electricity Connected, Public, Sewer Connected, Water Connected, Water Source: Public
- Sewer: Public Sewer
School Information
- Elementary School: Lewis-Hb
- Middle School: Greco-Hb
- High School: King-Hb
Garage
- 21X22
Parking
- Boat
- Driveway
- Garage Door Opener
- On Street
- Rv Access/Parking
Stories
- 2
Living Area
- 3,052 sqft
Additional Information: New Tampa/Westchase | 813-977-3500
Location
Listing Price History
Date
Event
Price
% Change
$ (+/-)
Jun 16, 2025
Price Changed
$499,000
-3%
-16,000
Jun 03, 2025
Price Changed
$515,000
-1%
-4,000
May 09, 2025
Price Changed
$519,000
0%
-1,000
Mar 26, 2025
Price Changed
$520,000
-2%
-9,000
Feb 14, 2025
Price Changed
$529,000
-1%
-6,000
Jan 21, 2025
Original Price
$535,000
-
-
Disclaimer: Listings Courtesy of “My Florida Regional MLS DBA Stellar MLS © 2025. IDX information is provided exclusively for consumers personal, non-commercial use and may not be used for any other purpose other than to identify properties consumers may be interested in purchasing. All information provided is deemed reliable but is not guaranteed and should be independently verified. Last Updated: 7/2/25 02:42



Description